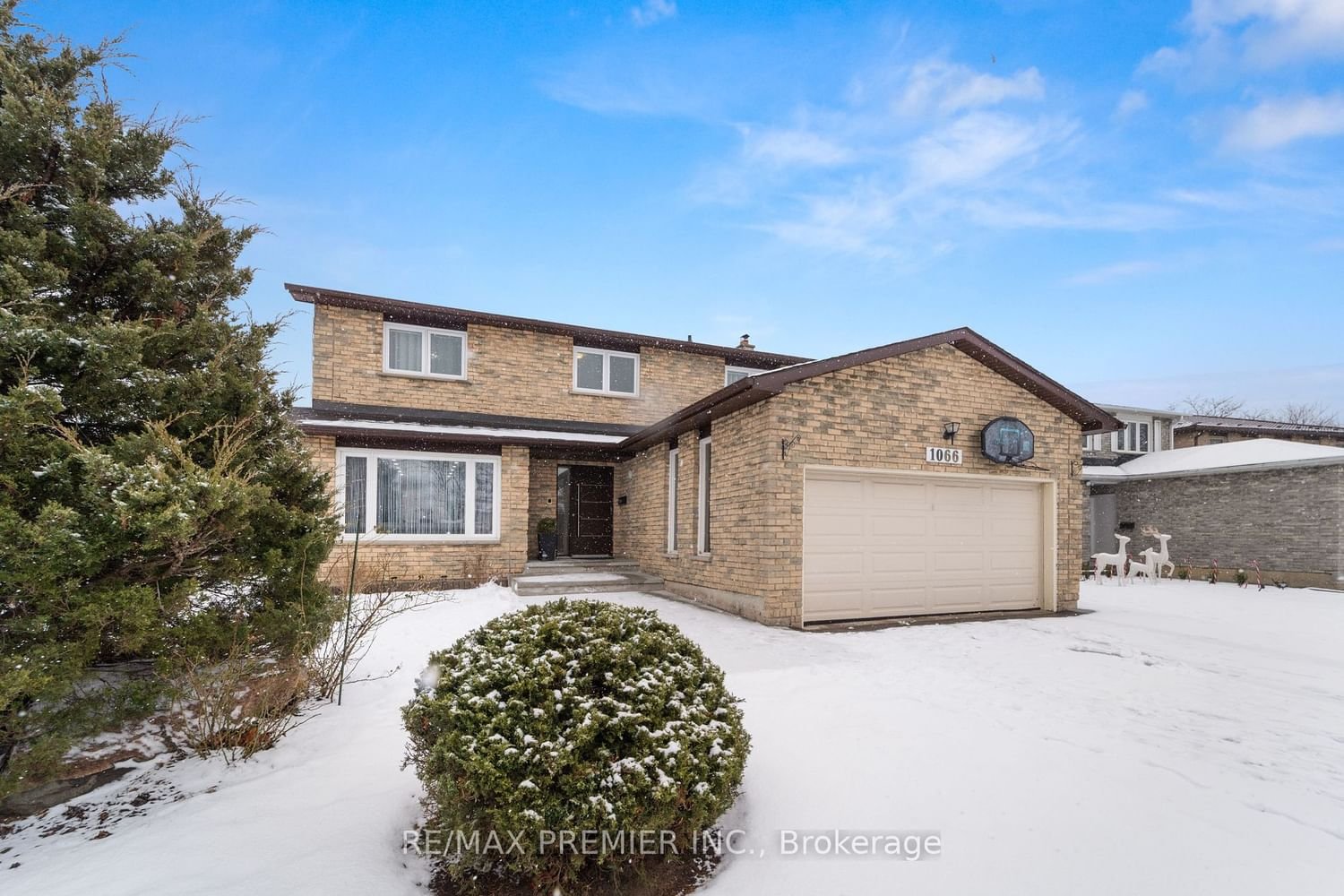$1,585,000
$*,***,***
4+2-Bed
4-Bath
2000-2500 Sq. ft
Listed on 1/25/24
Listed by RE/MAX PREMIER INC.
Live in a sun-splashed home in one of the best family-friendly neighbourhoods of Mississauga, Rathwood! This is a modern & updated home with a great floorplan, 3,039 sqft living space (per MPAC). Many recent quality updates/renos include kitchen w/large island, bathrms, stone c-tops throughout, quality st steel appliances, front door & interior doors & molding, flooring, smoothed ceilings, pot lights, stairwell, etc. You'll love the outside: new roof, eves & soffits, driveway, concrete front, sides & back, fantastic curb appeal. The large corner lot is peaceful & private with plenty of room to relax or play. Prof fin bsmt with sep ent has 2 bedrms, kitchen, rec rm, bar & 3pc bath. Location is superb just a few mins walk to parks & sports fields and quick access to schools, transit, Hwys 403 & QEW, Sq One, Celebration Square, restaurants, groceries, Trillium Hospital, etc. This home has been meticulously cared for and modernized and is full of character & charm both inside & outside.
Updates & reno's 2021-present: Roof shingles, eves & soffits, large windows in 4 bedrms, front door, interior doors, kitchen, island & backsplash, st st appl, all bathrms, floors, painting, concrete patio front-sides-back, etc.
W8023674
Detached, 2-Storey
2000-2500
8+2
4+2
4
2
Attached
6
Central Air
Finished, Sep Entrance
Y
Brick
Forced Air
Y
$6,787.85 (2023)
123.33x66.54 (Feet) - Widens To 75Ft At Back.
